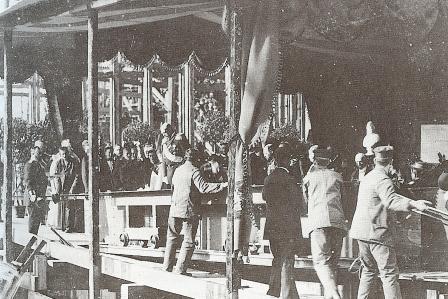
Thanks to Empress Maria pushing her husband, Emperor Alexander III, to award a major contract to a Danish shipyard, Burmeister and Wain were awarded on June 19, 1893 the contract for building a new cruiser to the voluntary fleet for the price of GBP 232,000.
On October 1, 1893 Emperor Alexander III, Empress Maria Feodorovna and Tsarevich Nicholas Alexandrovich (the future Emperor Nicholas II) were present at the keel-laying ceremony of building no.183 at Copenhagen and Alexander III personally nailed the first rivet in the keel. When construction however had so much advanced that the supporting frames had been erected the Emperor made the decision that the ship should be built as a yacht. All construction work was immediately stopped and the ship had to be completely redesigned; the six-month period of practically no construction activity drove the shipyard almost in bankruptcy.

Emperor Alexander III driving the first rivet in the keel of the Imperial Yacht Standart
November 27, 1893 the supplement contract between Burmeister and Wain and the Imperial Russian Navy was issued by the Chief of the Head Office of Shipbuilding and Outfit and for the first time the name of the new vessel, Standart, is mentioned. The supplement contract is amazingly detailed, specifying make and type of boilers and engines but also specifications of the yacht in terms of dimensional sizes, weight and speed. Supplement contract value is an additional GBP 45,700 and the delivery of the vessel is extended with six months. Finally the construction of the largest and beyond doubt the most beautiful vessel ever build on any Scandinavian shipyard was given the go-ahead. The Imperial Navy mobilized a task-force to Copenhagen to supervise the engineering and construction activities on the new Imperial Yacht; senior constructor N.V. Dolgorukov, captain V.V. Friedrichs and some officers closely monitored the ships construction until final completion.
According to contract the specifications of Standart were summarized as follows: length between perpendiculars 112.8 meter (370 ft.), largest width 15,8 meter (50 ft. 8 in.), depth under load 6 meter (20 ft.) and a displacement of 5255 tons.
She was rigged as a three-masted for-and-aft schooner and had three decks, two funnels and a clipper stem.
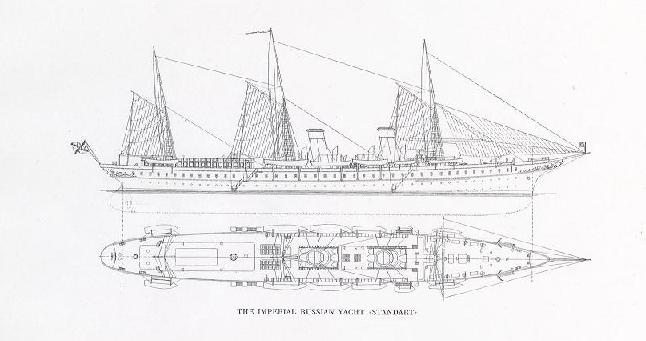
General Plan of the Imperial Yacht Standart
The twin screw vessel was to be built of mild steel on the longitudinal cellular bottom principle, the water ballast compartments containing 460 tons of water. The twenty four Belleville water-tube boilers were placed in two rows back to back in two boiler rooms separated by a water tight transverse bulkhead hence twelve boilers in each room. The coal bunkers were arranged partly at the sides of the boiler rooms, partly forward of these, their capacity being about 850 tons. The overall length of the machinery room was 51,2 meter (168 ft.); 38.1 meter (125 ft.) being occupied by the boilers and 13,1 meter (43 ft.) by the engines. The communication between the boiler- and engine-rooms was established by means of watertight doors.
The framing of the hull consisted of Z-bars, the frame spacing being 0,89 meter (35 in.) amidships and 0,76 meter (30 in.) at ends. The stem, sternpost and propeller brackets were of cast steel. Large bosses were constructed around the propeller shaft, but the shell plating was formed as if the bosses did not exist and a special plating was carried over these bosses outside. In this way the tunnel could be free from water in case of any damage to the boss plating. The hull was divided into a large number of watertight compartments, whilst to reduce rolling large bilge keels were fitted running nearly half the length of the ship. The rudder was constructed in the ordinary way with a frame of forged steel.
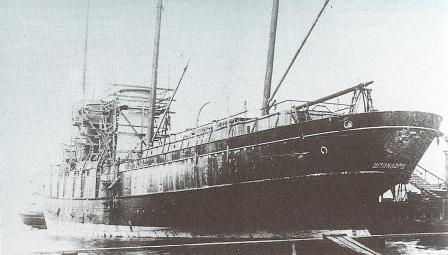
A unique picture of the Imperial Yacht Standart during construction - March 8, 1896
The pole masts were of steel with topmasts of Oregon pine. Two out of the three decks were of steel, covered with pitch pine and teak on all parts exposed to the elements. Standart had twelve boats, of which four were steam launches about 12 meter (40 ft.) long. The boat davits were worked by worm gearing after a design of the French Navy. The armament consisted of eight 47-millimeter quick firing Hotchkiss guns intended for saluting; the guns were made in Russia and were nickel plated all over.
The Imperial apartments were situated on the main deck abaft the engine room where, as shown on the plan of the main deck, were placed the rooms for the Emperor and Empress as well as for the Dowager Empress. Each of three set of rooms comprised a sitting room, a bedroom and a bath-room. Adjacent to these rooms were the Imperial drawing and dining rooms, further aft the rooms for four Grand Dukes and Grand Duchesses were situated. On both sides of the boiler room were situated the staterooms for the officers; the great mess room for the offices could be found forward of the boiler room. The Imperial kitchen was situated between the two funnel casings.
On the lower deck aft were the rooms for the Imperial children and the suite. On both sides of the engine and boiler room the artificers and the servants were berthed and forward of these rooms the crew space were situated. On this deck also the rooms for the dynamos and bath rooms for the crew were located.
On the platform deck were the rooms for the petty officers and servants as well as a workshop for the engineers, luggage room, cable room and pantry. The hold between the shaft passages was arranged to store provisions and wine and was kept cool by means of a refrigerating unit; the walls were isolated by charcoal. In the fore hold were the store rooms for provisions, a powder magazine and the chain lockers.
On the upper deck aft a large deckhouse, about 30 meter (100 ft.) long, was built; the top of which formed a fine promenade deck. The galley for the officers and crew were situated between the funnels; forward of the foremost funnel the chart house, containing everything necessary for the navigation of the ship and two deck cabins for the chief commander, could be found. On top of the chart house were placed the wheel house and the flying bridge.
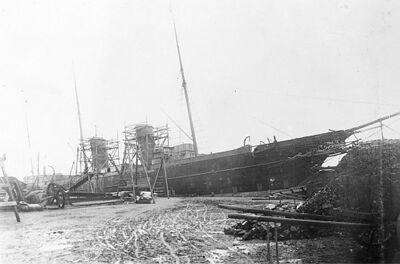
Another photo of the Imperial Yacht Standart during construction - March 8, 1896
The ship was lighted by electricity, about 1070 lamps being fixed in the various apartments, rooms and corridors. The top and side lights were also electric, the lamps being doubled in such a way that if one would break, another would take over and at the same time a lamp in the chart-room automatically showed which lamp was broken. The completeness of the electric fittings is best shown by the fact that the total length of copper wiring on board was about 33 kilometers (18 miles). The dynamos with their engines were placed on the lower deck, totally equaling some 250 effective horsepower. Besides the dynamos two small accumulator batteries were arranged, which could supply a separate set of lamps all over the ship in case of damage to the dynamos.
For the joiner work in cabins the most costly woods had been used. For the Imperial suites, for instance, solid cherry; for the Empress-Dowager's suites and Grand Duke's compartments, birch; for the drawing-room, walnut; in the Imperial dining-room, ash; in the corridors, oak, bird's-eye maple and white beech. In the crew space the joiner-work was made of oak and pine, the latter painted with white enamel. In the Imperial rooms the walls were covered with pressed leather, cretonne and silk. No gilding whatever was used, on account of a special wish expressed by the Emperor.
The windows on the main deck were of a special design; they were constructed with two round lights, which, together with the plates in which they were set, swung open horizontally; the inner window was formed of two thick plate glass panes in gun-metal frames, hinged like French windows opening vertically, the whole being nickel-plated.
A most elaborate system of copper piping, tinned inside, supplied all areas of the ship with fresh water; the water tanks being placed abaft the engine room and in the forward hold. From this system washstands, baths and lavatories were supplied fed by two Worthington pumps, the overflow being collected by a tank on the upper deck. A branch from the fresh water main went through a steam heated heat exchanger from which it distributed hot water to all areas of the ship. Besides the fresh water system a salt-water system supplied the baths, wash rooms, toilets and fire hoses.
Heating of the ship was arranged through hot-water heated to 125 °C, partly by steam from the boilers and partly by the steam from the hot water heat exchanger. Special attention had been paid to the ventilation on board; besides ordinary cowls a total of 13 electro motors were used to circulate air in the ventilating trunks.
The 24 boilers were of the Belleville 1894 model - their total grate area was 1,116 square feet and the heating surface 35,250 square feet; each boiler contained 10 elements with 10 rows of tubes in each. The pressure in the boilers was 245 lbs. per square inch and the working pressure 165 lbs.; the lowering of pressure being effected by means of two reducing valves for the main engines and four others for the auxiliaries. Only the feed pumps made use of the full boiler pressure. Eight double sided fans of 6 ft 3 in. diameter were fitted for supplying forced draught to the boilers- the fans being able to supply 320 tons of air per hour. The total weight for the boilers was an impressive 680 tons; this included pipes, spare gear and all fittings in the boiler room. The two funnels were 11 ft. internal and 13ft. 6 in. external diameter, their tops being 68 ft. above the furnace bars.The space between the outer and inner funnel served to ventilate both the boiler room and the crew space and gave room for the four waste steam pipes. Each boiler room was furnished with four feed pumps of the Belleville type. To remove the ashes from the boiler room four See's 6 in. ash-ejectors were placed in the stoke holds; in harbors where the ash-ejectors could not be used four ash hoisting engines were used, the ash buckets running between guides in the boiler room ventilators.
The two main engines, see below, were of the triple expansion type; the diameters of the cylinders were 41 in.,65 in. and 105 in. and the stroke was 54 in.. The high-pressure and intermediate cylinders were fitted with piston valves, the latter having two valves; the low-pressure cylinder was fitted with a double-pourted Trick slide valve, with relief rings on the back. The starting engines, which had an all-round motion, were placed at the forward end of the main engines.
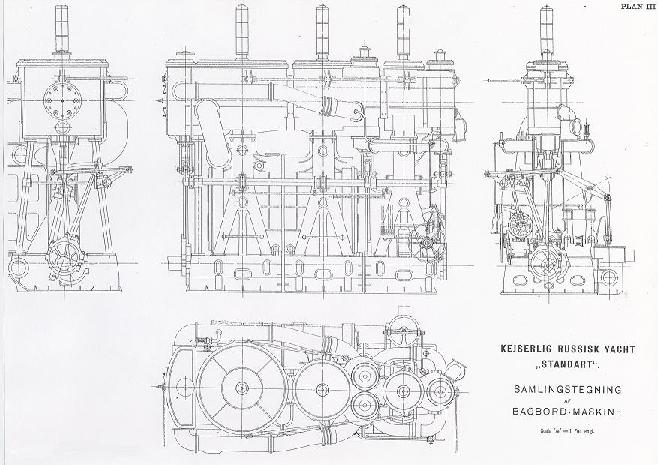
Views of the Port Engine of the Imperial Yacht Standart
The propellers had three blades each and were 16 ft. in diameter with a 27 ft. pitch; the pitch could be varied 2 ft. either way. The blades and bosses were made of Delta metal and the studs of phosphor bronze.
Two bilge pumps were fitted in the engine-room and could draw from all the water tanks, the holds and the sea. They delivered the water to the bath rooms, to the deck and to the tanks for the feed pumps but could also act as fire pumps.
In her double bottom the Standart carried 154 tons of fresh water, but as this was not sufficient for the boilers, she was furnished with a distilling unit. The capacity of this unit was an impressive 60 tons of fresh water in 24 hours.
Standart was equipped with a hydraulic steering gear supplied by Brown Brothers but in case of failure she could be steered manually by four men, the main steering wheel being placed directly above the rudder axis.